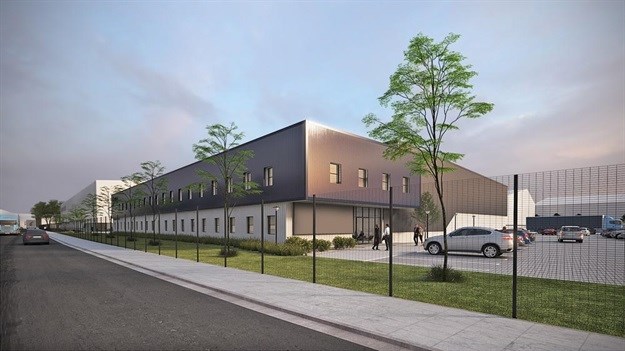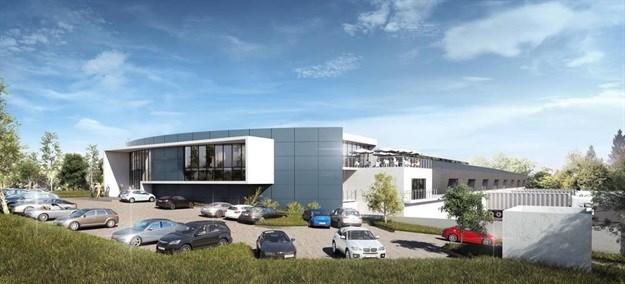





Situated on the Potsdam interchange with direct access onto the M12 and immediate access onto the N7 and M13, the Atlantic Hills Business Park will provide access to the V&A Harbour, Montague Gardens, Killarney Gardens, Atlantis, Durbanville, Parklands and Plattekloof. Atlantic Hills will also be integrated into the City of Cape Town’s transport system, providing public transport access from Milnerton, Parklands, Plattekloof and Durbanville.

The 72ha site, with 45ha zoned for light industrial business, is ideal for distribution, warehousing and cold storage businesses. Fibre-optic telecons will also be installed on all sites.
With respect to security, the Master Property Owners Association will control security within the Atlantic Hills Business Park by means of an up-to-date camera surveillance system. Rapid response security personnel will respond to all issues identified by the security monitoring system. Cameras will be located at entrances and other appropriate positions.
The size of the stands is flexible and can be custom designed from 1,000m² to 100,000m² with sufficient power available for low- and high-use purchasers or tenants. Premises on each stand will be purpose-built to the tenant’s specific requirements with the infrastructure planned for maximum flexibility.
A portion of the precinct will be developed for mixed use, offering tenants a retail component, including a petrol station with convenience shopping and fast food outlets.
The Atlantic Hills Business Park is planned over three phases:
The Atlantic Hills Business Park aims to be a holistic development, with strict design guidelines for each building complementing the surrounding buildings and the environment, with a view to contributing positively to the immediate neighbourhood rather than standing in isolation.
The design guidelines encourage simplicity, scale and vertical proportions, refined details and the use of a prescribed colour palette, establishing a recognisable and notable node.

Tenants are encouraged to ensure that their warehouse façades are not bland and featureless, but rather include design elements that break the monotony. The office or showroom components will also be designed as a coherent part of the warehouses with the use of colour and materials creating a holistic aesthetic.
All boundaries will be suitably landscaped as an integral part of the overall landscape design and only indigenous plants will be planted.
At Atlantic Hills Business Park, two areas of the 72ha have been earmarked for conservation, primarily to protect a rare species of Renosterveld fynbos that only grows on granite found in this area. The reserve will be fully environmentally protected and offers tenants a green space near to their place of work.
Earthworks and services installation are currently underway at Atlantic Hills for all infrastructure on the first phase of the development. Construction of premises for the first tenants is expected to commence in the fourth quarter of 2018.